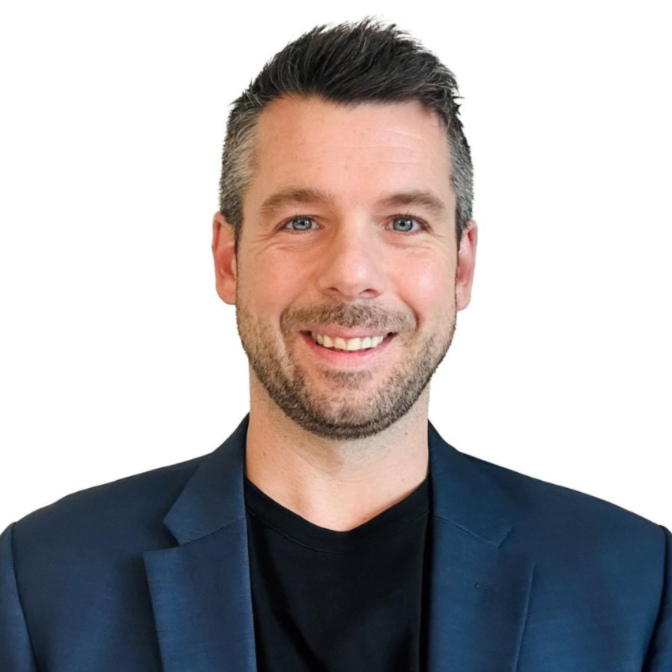
3642 Mission Springs DR #502C Kelowna, BC V1W0E1
2 Beds
2 Baths
960 SqFt
UPDATED:
Key Details
Property Type Single Family Home
Sub Type Strata
Listing Status Active
Purchase Type For Sale
Square Footage 960 sqft
Price per Sqft $571
Subdivision Lower Mission
MLS® Listing ID 10362690
Style Contemporary
Bedrooms 2
Condo Fees $376/mo
Year Built 2022
Property Sub-Type Strata
Source Association of Interior REALTORS®
Property Description
Location
Province BC
Zoning Unknown
Rooms
Kitchen 1.0
Extra Room 1 Main level 9'0'' x 4'11'' 3pc Ensuite bath
Extra Room 2 Main level 11'10'' x 9'11'' Primary Bedroom
Extra Room 3 Main level 9'8'' x 12'0'' Bedroom
Extra Room 4 Main level 9'11'' x 5'6'' 4pc Bathroom
Extra Room 5 Main level 16'11'' x 14'0'' Living room
Extra Room 6 Main level 12'4'' x 12'6'' Kitchen
Interior
Heating , Forced air
Cooling Central air conditioning
Flooring Carpeted, Vinyl
Exterior
Parking Features No
View Y/N Yes
View Mountain view, View (panoramic)
Roof Type Unknown
Total Parking Spaces 2
Private Pool No
Building
Lot Description Landscaped
Story 1
Sewer Municipal sewage system
Architectural Style Contemporary
Others
Ownership Strata
GET MORE INFORMATION




