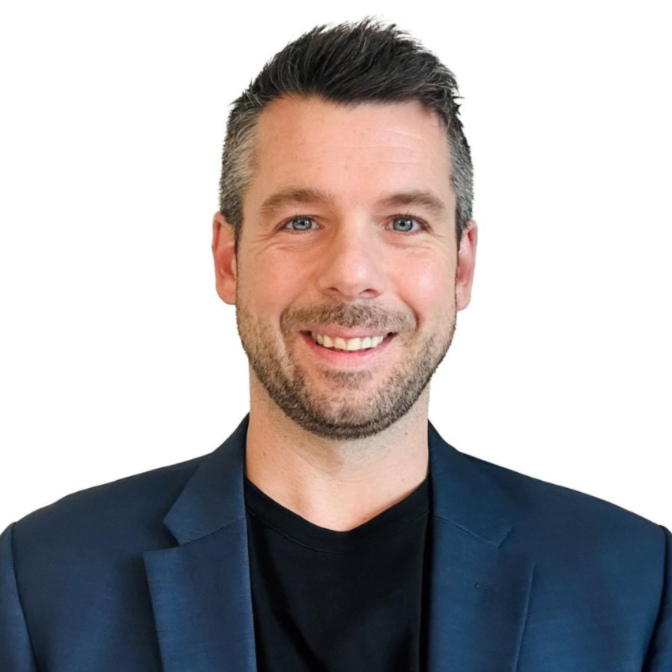
415 Commonwealth RD #713 Kelowna, BC V4V1P4
1 Bed
1 Bath
350 SqFt
Open House
Sat Sep 13, 10:00am - 4:00pm
UPDATED:
Key Details
Property Type Single Family Home
Sub Type Leasehold/Leased Land
Listing Status Active
Purchase Type For Sale
Square Footage 350 sqft
Price per Sqft $851
Subdivision Lake Country East / Oyama
MLS® Listing ID 10361830
Style Other
Bedrooms 1
Year Built 2019
Lot Size 1,742 Sqft
Acres 0.04
Property Sub-Type Leasehold/Leased Land
Source Association of Interior REALTORS®
Property Description
Location
Province BC
Zoning Unknown
Rooms
Kitchen 1.0
Extra Room 1 Main level 6' x 6' Full bathroom
Extra Room 2 Main level 8' x 8' Primary Bedroom
Extra Room 3 Main level 8' x 8' Living room
Extra Room 4 Main level 10' x 8' Kitchen
Interior
Heating Forced air
Cooling Central air conditioning
Exterior
Parking Features No
Fence Other
Community Features Adult Oriented, Rentals Allowed With Restrictions, Seniors Oriented
View Y/N Yes
View Mountain view
Total Parking Spaces 1
Private Pool No
Building
Lot Description Level
Story 1
Sewer See remarks
Architectural Style Other
Others
Ownership Leasehold/Leased Land
GET MORE INFORMATION








